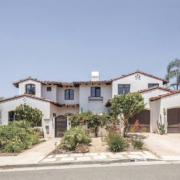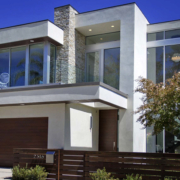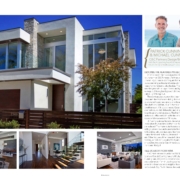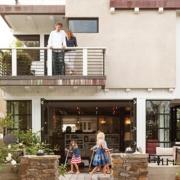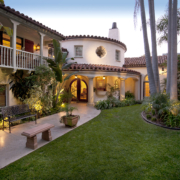Modern Style – South Bay Home II
Another custom home designed and built by the team at C&C Partners, this brand new, modern-style home is 4,152 square feet and boasts stunning architectural design with clean lines and the highest quality finishes. The home was designed with an open floor plan, high ceilings, a 25-foot glass façade and incredible natural light throughout.
The spacious great room with a linear fire-place and dual Fleetwood sliding doors opens to a covered loggia and spacious backyard. The chef’s kitchen features a 10-foot island, breakfast nook, Viking appliances, Ceasarstone countertops, double dishwasher and sinks, wine fridge and walk-in pantry. The first floor includes an office and bath with dramatic barn doors, which converts to a fifth room.

A floating staircase leads to the second level, where four en suite bedrooms and a loft are included. The master suite boasts a balcony with generous views and a master bathroom with soaking tub, oversized spa-like shower, heated floors and his/hers custom walk-in closets. Other features of the home include walnut flooring, a mud room, a gated front yard and an attached two-car garage. An exceptional home and lifestyle!


