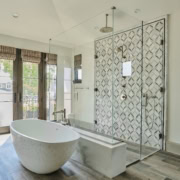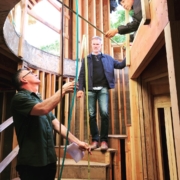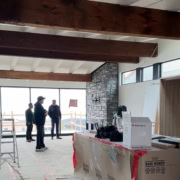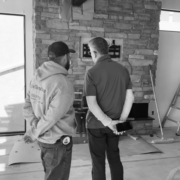Important Factors To Consider With Your Custom Home Builders When Choosing a Location
When it comes to building a custom home, one of the most important decisions you will make is choosing its location. After all, the location of your new home construction will determine your daily environment, access to amenities, school district, and overall quality of life.
With so much at stake, it’s important to carefully consider key factors when choosing a location for your new property. When working with your custom home builders to select the lot for your project, here are the most important factors to consider.
Affordability
It’s no secret that building a custom home can be a significant financial investment. Because of this, it’s essential for most homeowners to consider affordability when choosing a location. Building a home in an area with a high cost of living can quickly drain your budget, leaving little room for customization or upgrades. Opt for a location that offers a good balance of livability and value, or if you have your heart set on an expensive neighborhood, set a strict budget for land.
Most homeowners remember to factor in the cost of the land itself, which is a key consideration. However, when researching the local real estate market, remember to consider factors like property taxes, utilities, and other expenses that may vary by location. Not only do you have to pay for the initial build, but you’ll also need to be able to afford the monthly maintenance costs as well. Choosing a location that offers a balance of affordability and value will ensure that your dream home doesn’t become a financial burden.
Natural Surroundings
Your surroundings can drastically affect how you feel about your living space, whether your home is on a tree-lined avenue or in a bustling concrete jungle. When choosing the location of your home, keep in mind the landscape, climate, and access to green spaces, and consider what your dream location looks like.
Are you a nature lover who wants to be surrounded by beautiful scenery? If so, a location near parks, lakes, or walking trails may be your ideal choice. If you prefer a more urban lifestyle, a location near the city’s downtown may be better. Reflect on your surroundings’ effect on your mood, and choose a plot of land that has an environment you’ll enjoy being surrounded by day after day.
Lifestyle Preferences
Your custom home’s location should also align with your hobbies, interests, and lifestyle preferences. This includes factors such as the type of neighborhood, nearby amenities, and proximity to your workplace or children’s school.
Consider amenities that are important to you and whether they are easily accessible from the potential locations. Additionally, think about the commute to your office and children’s school from the potential home location. A long commute can add unnecessary stress to your daily routine, so it’s important to carefully consider lifestyle practicalities when choosing a location for your custom home.
Laws and Regulations
Finally, before choosing a location for your custom home, research the local laws and regulations. Building codes and restrictions can vary from city to city, so it’s important to ensure that your dream home aligns with these. For example, some neighborhoods may have HOAs that strictly dictate what types of homes can be built or what size they can be. There may also be environmental regulations or restrictions in your desired city that affect your custom home’s design.
Being aware of local laws and regulations can save you significant time and money in the long run and ensure a smooth building process. If you’re working with professional custom home builders, they’ll be able to advise you on local regulations and ensure that all of your designs are compliant. They can also help you file the proper forms and permits to keep your project moving efficiently without fines or stop orders.
At C&C Partners, we understand that the custom home design process can be overwhelming. That’s why we strive to make it a breeze, combining your wants and needs with industry-leading techniques and expertise to ultimately create a custom dream home that you can enjoy for decades to come. We work closely alongside you from concept to completion, guaranteeing a seamless process that results in a one-of-a-kind design/build experience.
Since 1987, we’ve committed to an unwavering standard of excellence and top-tier client satisfaction that has helped us stand above the rest and remain one of Southern California’s premier luxury home builders. If you want to experience the C&C Partners difference for yourself, contact us online or give us a call at 310-322-0803 today.











