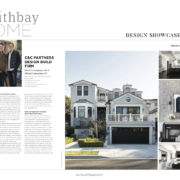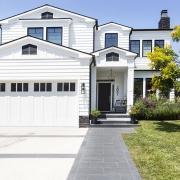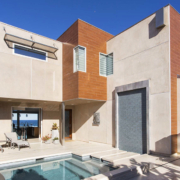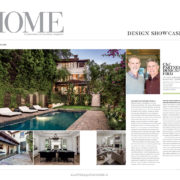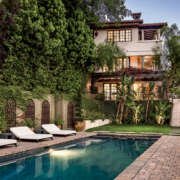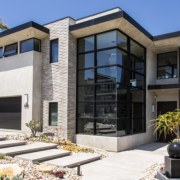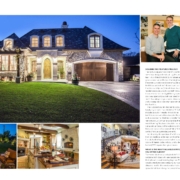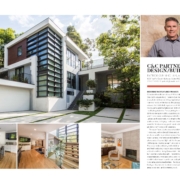Contemporary Modern – South Bay Home I
This three-bedroom, four-bath contemporary modern home was designed by Russ Barto, AIA, and built by brothers Patrick Cunningham, AIA, and Michael Cunningham, GC, owner/operators of C&C Partners Design/Build. Seated squarely on The Esplanade in Redondo Beach, the nearly 3,300-square-foot dwelling is the right combination of functionality and modern appeal. The interior is flooded with natural light, thanks to a wall of windows facing the beach, and a sky-light positioned above the striking, glass-enclosed floating staircase.

The clean, contemporary kitchen features sleek, frameless teak cabinetry that hides a chef’s pantry and other amenities, as well as a unique curved island with a raised bar at just the right height for seated guests. A second island continues the simple, minimalist look with aluminum-framed glass doors all around, and both are topped with granite slab counters. The flooring throughout the house and exteriors is 24” x 48” porcelain tiles, which flow seamlessly to the pool area and upstairs deck.

The square pool reflects the home’s architect-ural style and is mirrored by its water feature: a glass tile, metal-framed wall fountain. Upstairs the landing and master bedroom open onto the 490-square-foot deck. The floor-to-ceiling retractable glass wall system allows for easy access to incredible scenes of sky, sand and the Pacific Ocean. All aspects of this design were chosen to highlight the beautiful coastal views that stretch from the Palos Verdes Peninsula to Malibu.

The home’s façade is tiled in sections to highlight its geometric architecture, and sunshades over the windows are made from marine-grade metal to withstand the extreme beach environment. Inside, natural fiber rugs and furniture, along with solid mahogany doors, add warmth and a touch of color to this elegant, contemporary structure.
European Villa – South Bay Home I
Brothers Patrick Cunningham, AIA, and Michael Cunningham, GC, along with the team at C&C Partners Design Build Firm, conceived and constructed this one-of-a-kind, sprawling European villa in the hills. Actually an extensive remodel, C&C Partners was enlisted to transform this 9,900-square-foot home into a three-structure living space with an abundance of amenities.

Reminiscent of an old-world estate, the seven-bedroom, 10-bath, gated property includes a master bedroom suite with dual steam rooms, his and hers closets, and balcony, as well as a premium chef’s kitchen with island and breakfast area, formal living and dining rooms, a theatre and a gym. There are marble and limestone floors throughout the indoor spaces, complemented by gran-ite, quartz and marble counters—conveying elegance and quality from top to bottom.

With three additional suites upstairs in the main structure, plus two separate guesthouses complete with kitchens, sitting areas and decks, room for company is plentiful. Fire- places throughout the home add an air of warmth and charm. A lush and spacious out-door entertaining area, accessible via retract-able wall when weather permits, includes a covered loggia, lap pool, spa and manicured landscaping—perfect for enjoying the Cata-lina view.

An automobile turntable allows easy utilization of the eight parking spaces.

