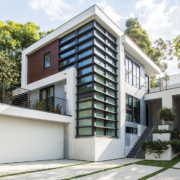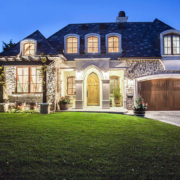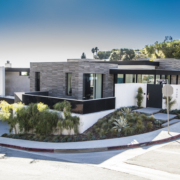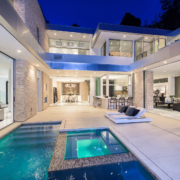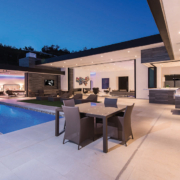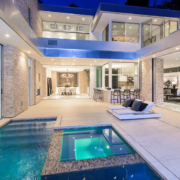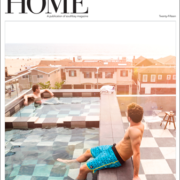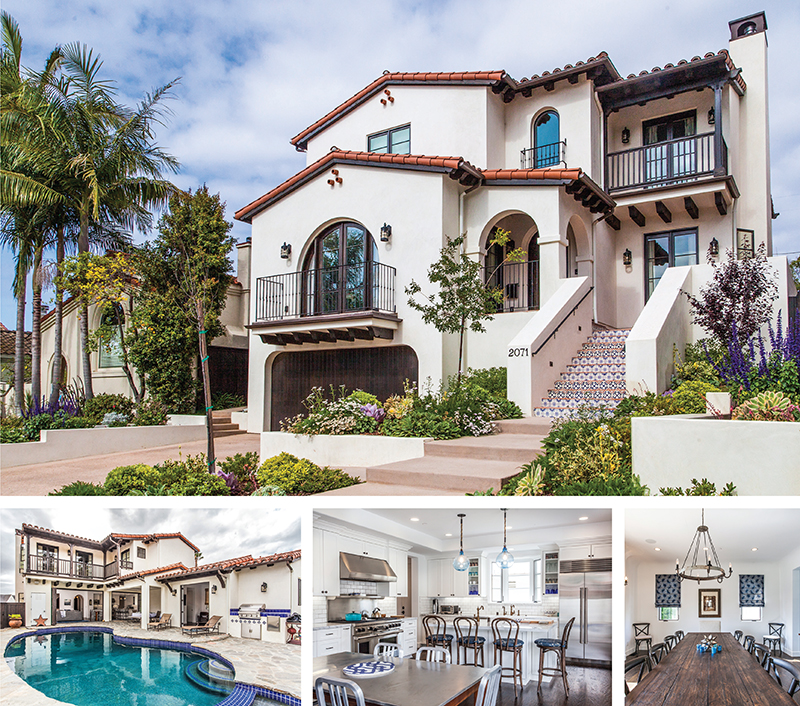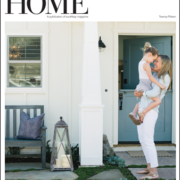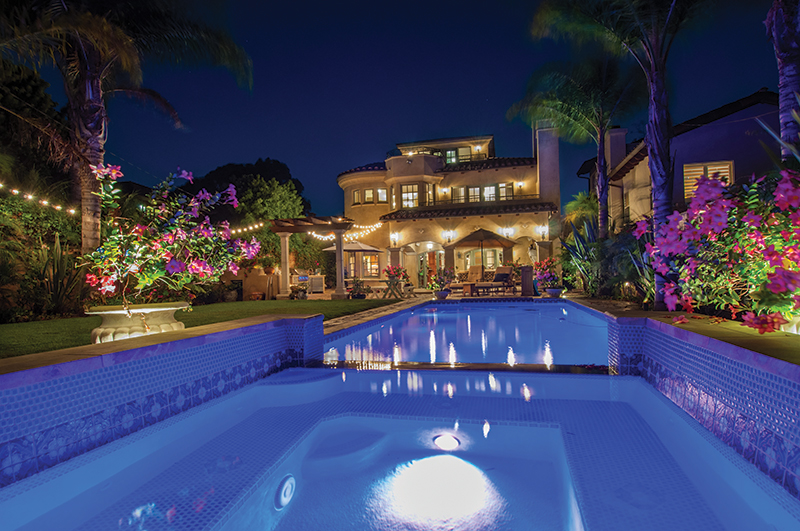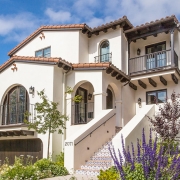Having a dad who was a custom home builder for many of Hollywood’s golden age celebrities and classic rock stars, means brothers Patrick and Michael Cunningham grew up on the sites of future homes belonging to such notables as Frank Sinatra, Gregory Peck, Rod Stewart and Cher. Quality, luxury, and unique detailing were the principles on which these structures were designed and built.
The experience helped form the future partners’ ideas of what a custom home can and should be. “Do it right, or don’t do it at all,” Sean Cunningham used to tell his boys. They took it to heart and carried that philosophy into their future business.
They did not follow directly in their father’s foot-steps, however, establishing their company a full decade after dad retired. Patrick spent that time becoming a licensed architect, then learning the industry while working under Palos Verdes architect Russ Barto, AIA. Michael earned his degree in general contracting, and cut his teeth as a construction manager during the housing boom in Palmdale in the early 80’s. They always knew they would come together and start an operation of their own, however, where they would further their desire to create something extraordinary with every project. It is from that desire that the C&C Partners Design/Build Firm was born.

Rather than starting two companies that could work together when desired, the Cunningham brothers did something rarely seen in 1987, they formed a residential design/build partnership that can take a project from concept to completion entirely in-house, guaranteeing a seamless transition from initial design to final construction. Each brother brings his specific skill set to the job. While Patrick heads the design phase, ensuring every detail reflects the client’s individual preferences, Michael leads a group of building specialists in the hands-on, daily business of construction. The end products speak for themselves.
In order to achieve the goal of high-quality results with minimal complications, Patrick and Michael assembled a team of seasoned professionals, each well versed in his or her area of expertise, and passionate about custom home building. “We have developed a proven, team-oriented 15-step design/build process that ensures every phase of a project goes smoothly so that each client gets exactly what they desire in their new custom residence,” said Patrick.

Clients themselves are integral members of the C&C Partners team. Making design decisions, selecting features, and observing work in progress, they watch first hand as their dreams come to fruition, and they see their unique needs and style incorporated into a structure that they can enjoy for a lifetime.
After 30 years of working together, the Cunning-ham brothers, both married with children, are ushering the next generation into the family business. Patrick has a daughter about to graduate college with her degree in architecture, while Michael’s son studies construction. After some time working for other firms in the industry, seeing the business from different perspectives, both men plan on bringing their children into the C&C fold. “Just like we learned from our father, we want to pass down our work ethic, our belief in honest, principled business practices, and our love of the creative process, to our children,” says Michael. “They will carry C&C Partners into the future.”




